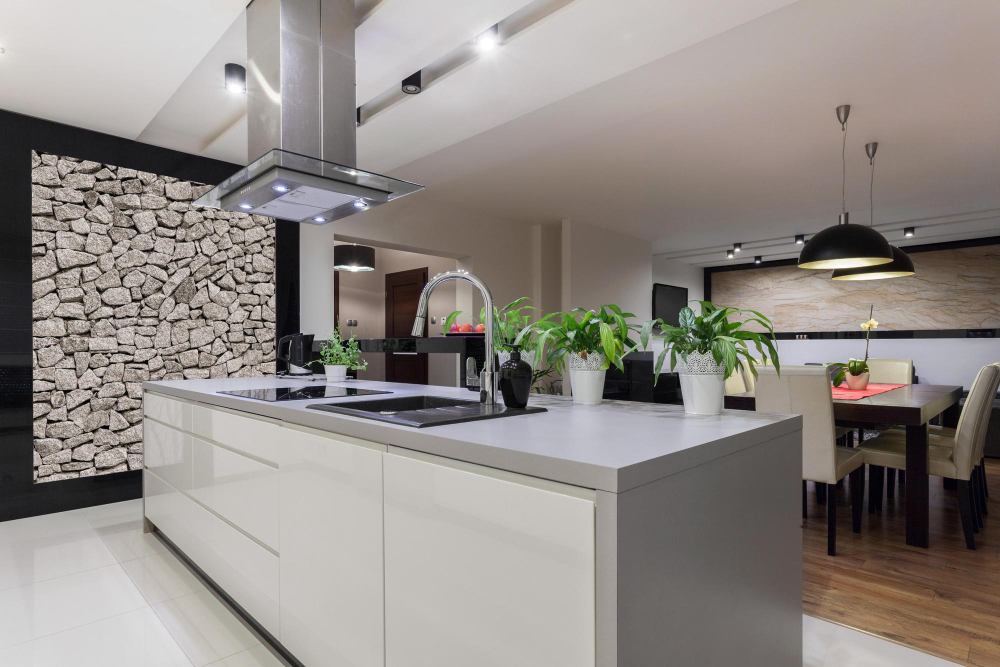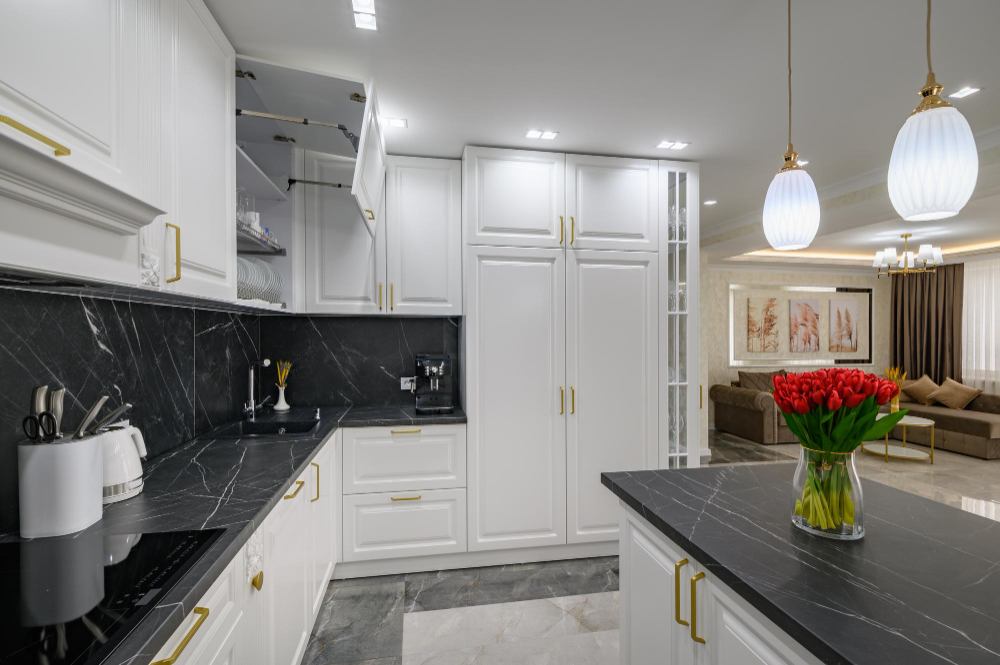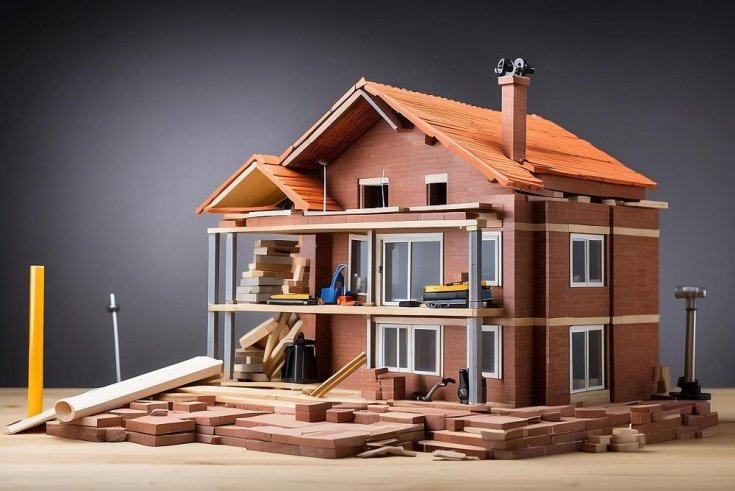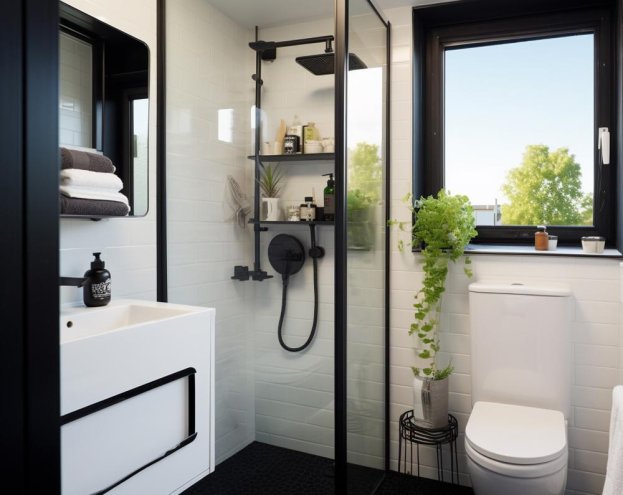When it comes to renovating a kitchen, changing countertops, cabinets, and fixtures can enhance aesthetics but the most effective way to truly transform the space is by adjusting the layout and floor plan. A well-planned layout not only improves functionality but also boosts the overall workflow and usability of the kitchen.
In this article brought to you by Construction Hero, we draw on our experience and share key considerations for choosing kitchen layouts and floor plans to create a more efficient and enjoyable cooking environment.
If you’d like to consult with seasoned home remodeling contractors regarding your upcoming kitchen remodeling project, then consider the professionals at Construction Hero. Our team is on standby to take your call today.
Consider Your Cooking Style
Before getting into specific layout options, let’s first consider your cooking style and preferences. Are you an avid cook who needs ample counter space and storage for kitchen gadgets? Or do you prefer a minimalist approach with streamlined appliances and open shelving? Understanding your cooking habits and workflow is crucial in determining the most suitable layout for your kitchen.
The Different Layout Options
There are several popular kitchen layouts to choose from, each offering unique advantages depending on your needs and space constraints. Let’s look at some options:
- Galley Kitchen: Ideal for smaller spaces, a galley kitchen features parallel countertops and work areas along a single wall or facing walls. This layout maximizes efficiency by keeping everything within easy reach.
- L-Shaped Kitchen: This layout involves two adjacent walls to create an L-shaped configuration, providing ample counter space and storage options. It's versatile and works well for both small and medium-sized kitchens.
- U-Shaped Kitchen: With cabinets and countertops along three walls, a U-shaped kitchen offers maximum storage and workspace. It's ideal for larger kitchens and allows for efficient workflow by minimizing traffic through the workspace.
- Island Kitchen: Adding an island to your kitchen layout can enhance functionality and serve as a focal point. Islands provide additional storage, countertop space, and can house appliances or even a sink, creating a central hub for cooking and socializing.
- Open Plan Kitchen: This layout combines the kitchen with adjacent living or dining areas, effectively creating a spacious and interconnected living space. It's perfect for modern lifestyles and encourages social interaction while cooking.
Top 3 Considerations When Choosing a Layout or Floor Plan
When considering upgrading the layout or floor plan of your kitchen, there are three primary things to consider:
- Traffic Flow: Aim for a layout that minimizes congestion and allows for easy movement between key areas such as the cooking zone, sink, and refrigerator. Keep pathways clear and ensure that cabinet doors and appliances can be opened without obstructing traffic flow.
- Maximize Storage: Choose cabinets, drawers, and shelving solutions that optimize space and keep essentials within reach. Utilize vertical space with tall cabinets or pantry units, and consider incorporating pull-out racks, lazy Susans, and drawer organizers for efficient storage of pots, pans, and utensils.
- Balance Aesthetics & Practicality: While functionality is paramount, don't overlook the importance of aesthetics in your kitchen design. Choose materials, finishes, and colors that complement your style and create a cohesive look. Consider durable and easy-to-clean surfaces for countertops and flooring and incorporate lighting fixtures that enhance both task lighting and ambiance.
Consult with Home Remodeling Professionals
There is only so much we can touch on in this brief article. For more detailed guidance, consider consulting with a home remodeling professional. Residents in the area looking for a reputable home remodeling company can call Construction Hero to schedule a face-to-face meeting or on-site visit. We look forward to helping you make the most of your kitchen.


.jpg)

.jpg)

