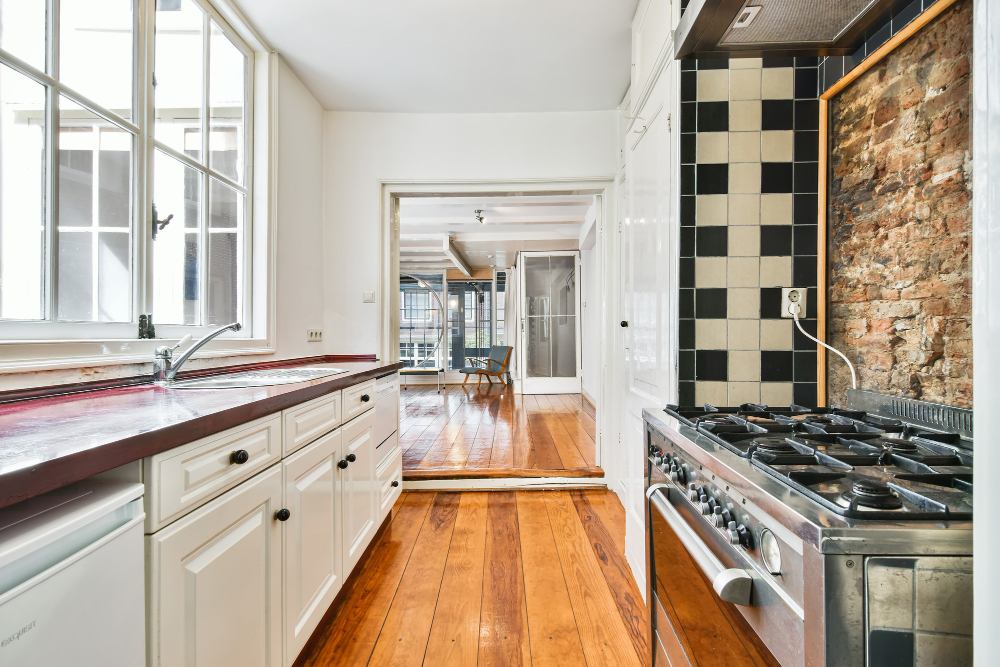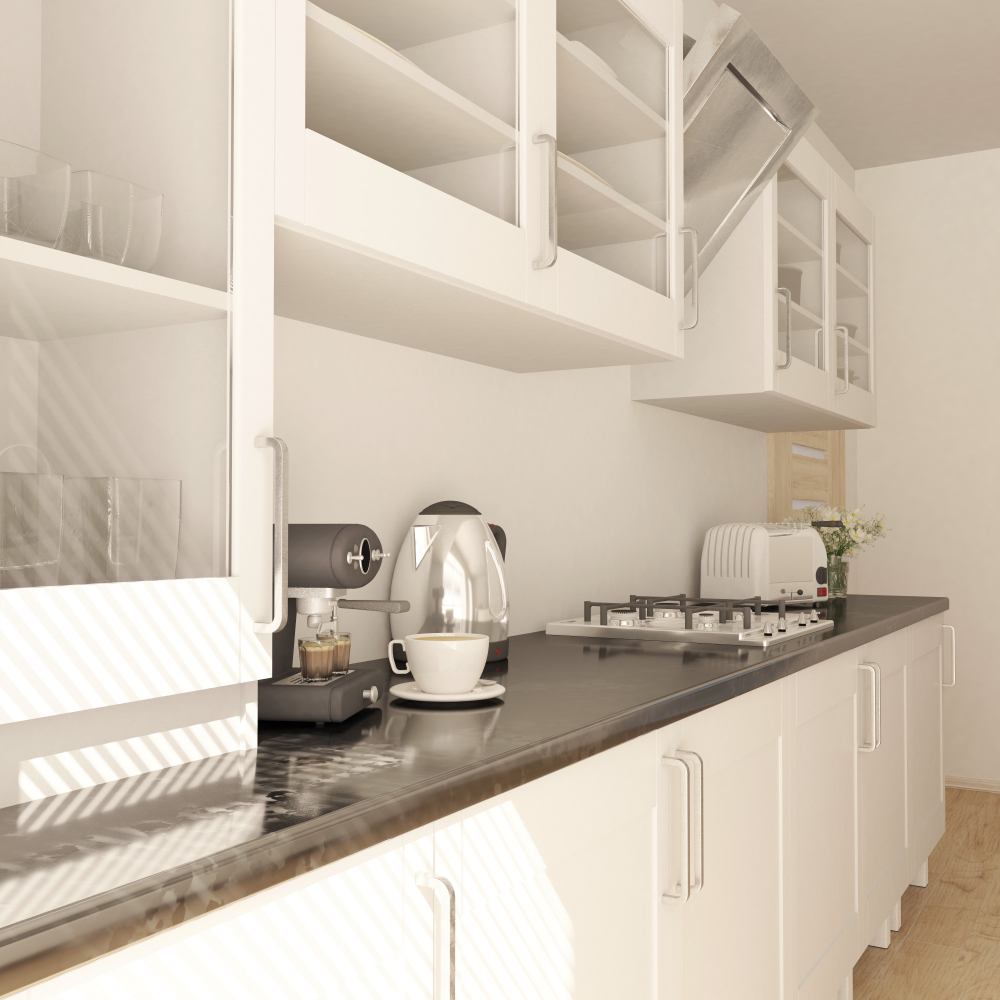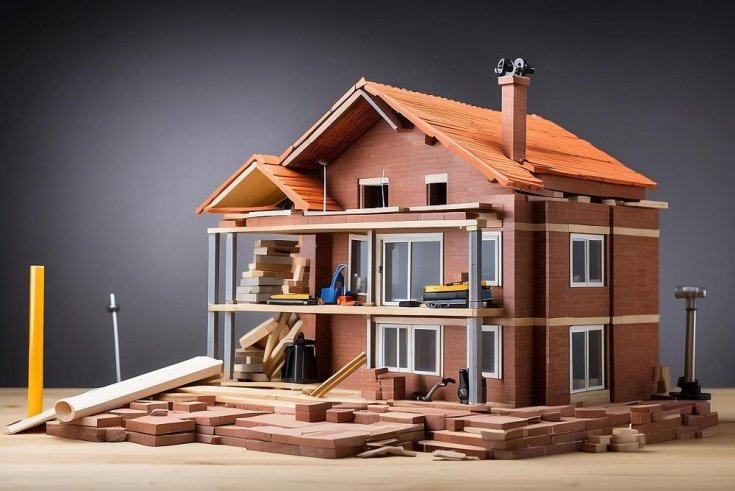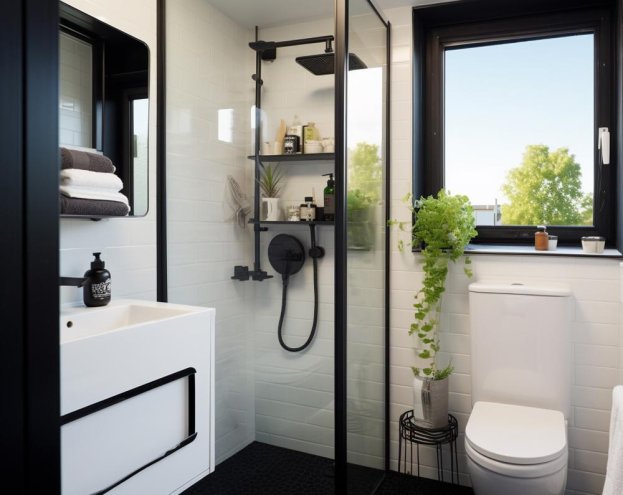

Remodeling a gallery kitchen can be a daunting task, as it encompasses various components from plumbing and electrical work to cabinetry and lighting. However, with careful planning and strategic design choices, you can transform your compact kitchen into a stylish and functional space.
When embarking on a gallery kitchen remodel, there are two primary considerations that will guide your decisions: space and functionality. By focusing on these aspects, you can achieve a kitchen that not only looks great but also meets your practical needs. In this brief article brought to you by Construction Hero, we share some comprehensive tips to help you make the most of your gallery kitchen remodel.
In a gallery kitchen, where space is limited, it's essential to optimize the layout to ensure smooth traffic flow and efficient work zones. Consider adopting a galley-style layout with parallel counters and workspaces. Also minimize the distance between key areas such as the sink, stove, and refrigerator. This allows you to move effortlessly between tasks without unnecessary steps.
In a small kitchen, every inch of space counts. Make use of vertical space by installing tall cabinets that reach up to the ceiling. This not only provides ample storage for pantry items, cookware, and small appliances but also draws the eye upward and creates the illusion of height and openness.
Additionally, consider incorporating open shelving or hanging racks to display frequently used items and add visual interest to the room while keeping countertops clutter-free.
Vertical space is ingenious but we can’t shrug off the obvious. Remember to explore storage solutions such as pull-out pantry cabinets, corner carousels, and drawer organizers to make the most of every inch of available space.
Furthermore, you can incorporate deep drawers for pots and pans, vertical dividers for baking sheets, and built-in trash and recycling bins to streamline your kitchen workflow and keep essentials within easy reach.
Maximize functionality by investing in multi-functional fixtures and appliances designed specifically for small kitchens. Look for space-saving solutions such as compact dishwashers, under-counter refrigerators, and combination microwave/oven units that offer the convenience of multiple functions without sacrificing precious space.
In short, choose appliances with sleek and integrated designs that seamlessly blend into the overall aesthetic of your kitchen.
Natural light can make a small kitchen look more spacious, and it can make you feel brighter! Maximize natural light by strategically placing windows or skylights to allow sunlight to flood the space.
If your kitchen lacks natural light sources, consider installing reflective surfaces such as mirrored backsplashes or glossy tiles to bounce light around the room and create a sense of openness. Additionally, choose light-colored cabinetry, countertops, and wall paint to further enhance the freshness of the space.
If you’d like to work with a reputable home remodeling company with seasoned and uniformed home remodeling contractors, then give Construction Hero a call today. We are happy to sit down and put your vision to paper, then bring it to life.
Whether you are interested in a minor kitchen remodeling or a complete makeover, the professionals at Construction Hero are here to help. Call or message us today to get started with a one-on-one consultation.
.jpg)

.jpg)

