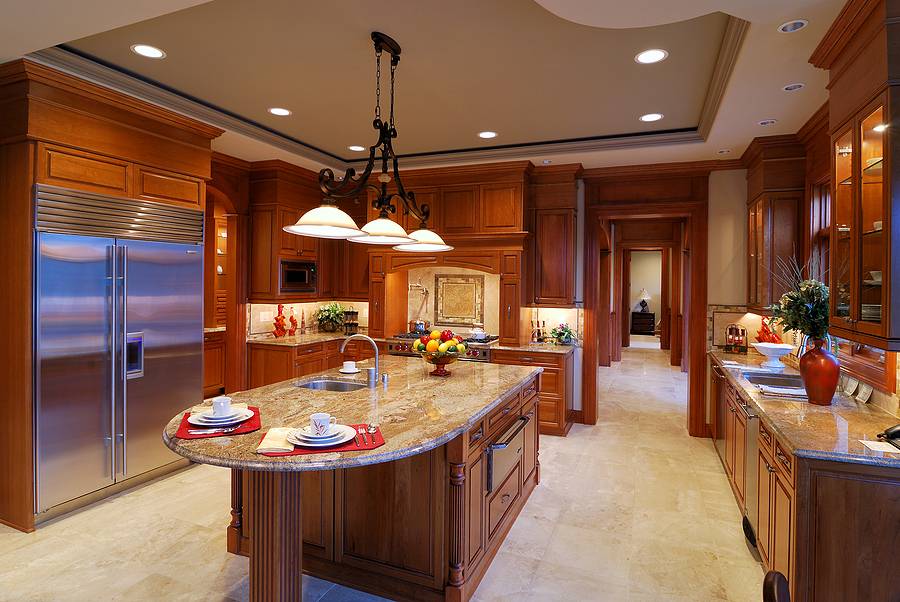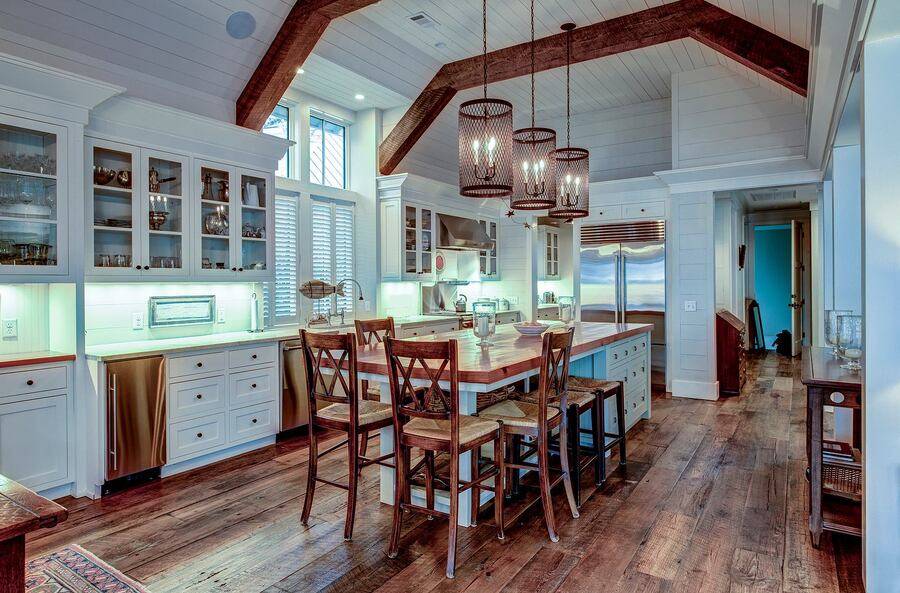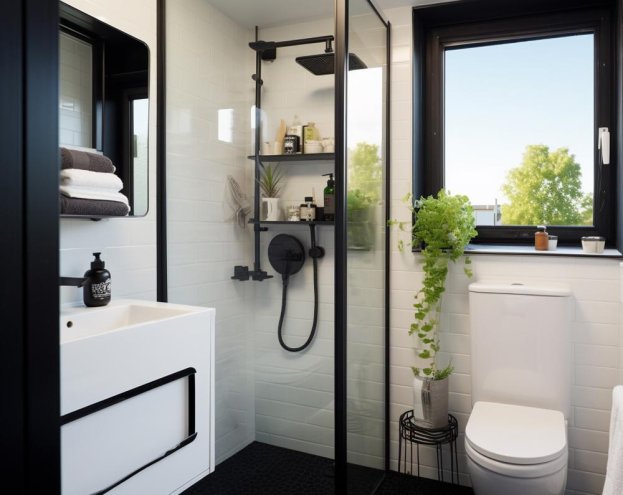

In interior design, the concept of space has developed with time, showing changes in lifestyle preferences and functional needs. While open-concept kitchens are preferred for their expansive feel and socializing opportunities, a growing trend offers a compromise: the semi-open floor plan. As a reputable home remodeling company, Construction Hero can assess your needs and recommend the best solution without compromising design or functionality. Let’s look into this remodeling trend and its clever design strategies.
The semi-open floor plan strikes a delicate balance between the feel of an open layout and the desire for some privacy between spaces. Rather than erasing boundaries, home remodeling contractors can recommend a semi-open floor plan to incorporate elements strategically, creating separation while maintaining a sense of connectivity.
A significant feature of a semi-open floor plan is using half walls or partial partitions. Home remodeling contractors leverage these architectural elements to define different areas without completely closing them off. Half walls can create a sense of separation while allowing natural light to flow.
Another critical aspect of the semi-open floor plan is the integration of functional zones. Instead of having one vast expanse of space, you can onboard a home remodeling company to divide it into different areas based on use. If your kitchen is enclosed partially by a counter, separating it from the adjoining living or dining area maintains an open feel. It caters to the specific activities and functions within each zone.
Sometimes, homeowners can incorporate sliding doors or screens for enhanced flexibility. These movable barriers allow for seamless transitions between open-and-closed settings, providing the best of both worlds. Whether you prefer sliding panels that conceal a home office when not in use or pocket doors that can be drawn to separate the kitchen during intensive cooking sessions, consult professional home remodeling contractors to enjoy these adaptable features and the versatility of the semi-open floor plan.
One of the major advantages of a semi-open floor plan is the ability to balance between privacy and sociability. While an open layout allows for interaction and shared experiences, sometimes you need an escape. The semi-open approach acknowledges these varying needs and offers the flexibility to adapt the space according to the occasion, whether hosting a lively gathering or enjoying quiet relaxation.
As lifestyles grow and diversify, so do our living space expectations. The semi-open floor plan is suitable for those who desire connectivity and privacy within the home. Contact us at Construction Hero and schedule a consultation with our experts to blend the elements of openness and division. Our professional home remodeling company can provide enhanced adaptability and versatility that define modern interior design so you can make the most of your living spaces.
.jpg)

.jpg)

